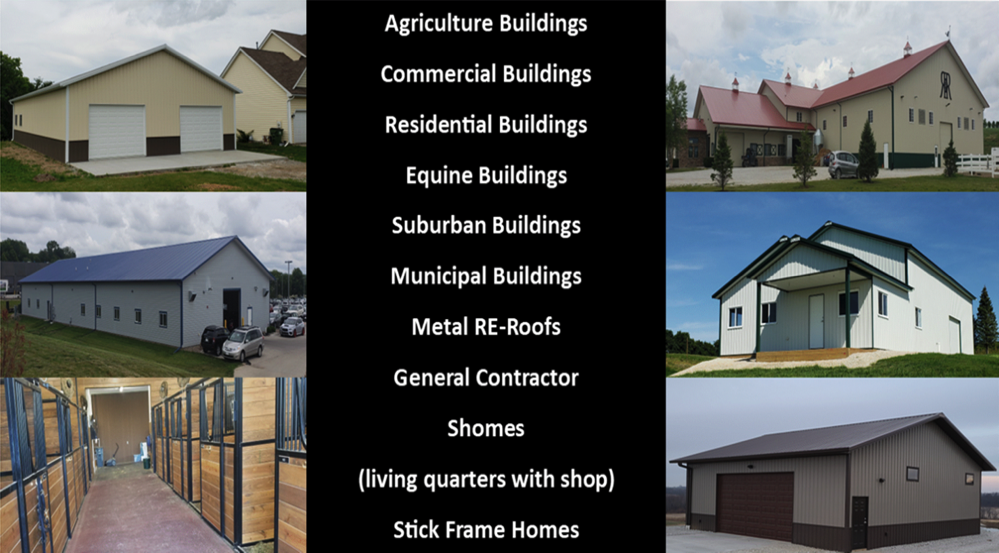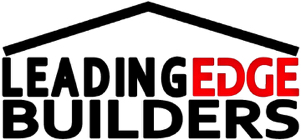
Our Goal & Vision at Leading Edge Builders is to design and construct a quality building you can be proud to own. We take your ideas for your building or home design and create a construction plan. We'll walk with you through every step of the building process from start to finish to ensure you have the building or home that fits your needs.
Contact us today to get started - 800-622-8324 - greg@lebiowa.com
For Post Frame Building Designs, We Provide:
- Floor plan layout of garage doors, walk-in doors & windows
- 3D view of your exterior building
For Barndominiums or Home Designs We'll Create Preliminary Drawings for you Which Include:
- Elevation views of all 4 sides
- Floor plan layout with all dimensions
- 3D appearance of all exterior sides
- Electrical outlet placements





Enter Text
“YOUR” LEADING EDGE BUILDING WILL HAVE
#1 Grade Southern Yellow Pine Lumber
#1 Grade 3-Ply Laminated Treated Foundation Columns
Both Glued and Nailed
#1 Grade 2×6 Southern Yellow Pine Wall Girts 2′ on Center
On Standard and Flush Frame Construction
#1 Grade 2×6 Southern Yellow Pine Roof Purlins 2′ on Center
60′ and Wider 2×4 Purlins are Used
#1 Grade Southern Yellow Pine CCA Treated 2×8 Bottom Splash
All Screw Fasteners used on Steel
Leading Edge Builders Employees Used In The Construction Of “Your” Project
Builders Risk Insurance On “Your” Project
Leading Edge Builders will provide our customers with a building project that has the Highest Value for their money invested and constructed with only the highest quality materials available.
Click Below To Watch Intro Video

